Princess Diana's childhood home could rival a royal residence – inside photos
Princess Diana grew up at Althorp House in Northamptonshire, a vast country house that is so luxurious it could rival a royal residence.
MORE: Princess Diana's final resting place looks beautifully mystical in new photo
The stately home was even where she first met the Prince of Wales, when Charles was introduced by Diana's sister, Sarah Spencer.
WATCH: Charles Spencer says Princess Diana's grave is an 'oasis of calm'
Althorp House was previously owned by Princess Diana's father, Earl John Spencer, and is now home to her brother, Charles, the 9th Earl Spencer, who often shares glimpses inside its lavish walls on social media. With 90 rooms, 550 acres of land and a special temple dedicated to the late Princess, who is buried there, it is as spectacular as you would imagine. Take a look around…
Exterior
The incredible exterior of Althorp was seen in a recent Instagram post shared by Earl Spencer, who wrote: "Cool July evening air, at @althorphouse." The vast number of windows give an indication of its size, and it is surrounded by pristine gardens.
The Falconry
Charles revealed the previously unseen falconry in the grounds of Althorp in June, revealing that it had been built for one week's entertainment in 1613.
RELATED: Princess Diana's home at Kensington Palace was so stunning
Library
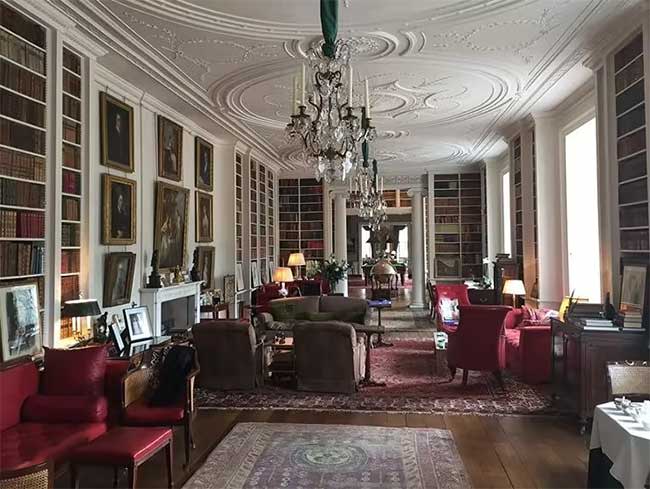
Charles recently posted about the library on his Instagram account, calling it his favourite room in the house. It features wooden floors with three large patterned rugs, cream walls with endless shelves of books, and a selection of red armchairs and sofas. There are also several palatial chandeliers.
SEE: Princess Diana's bedrooms revealed: everywhere she stayed from childhood
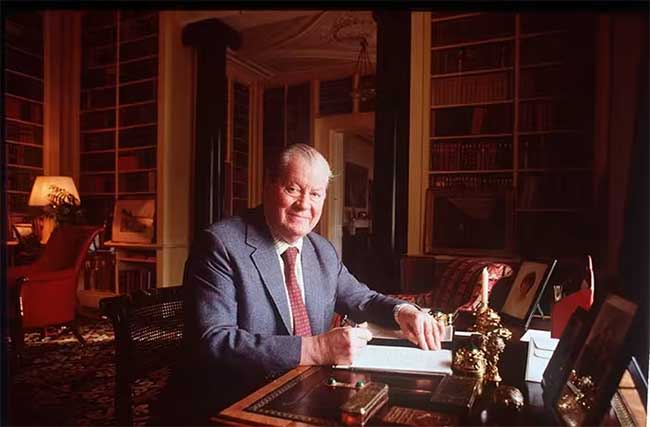
This photo of Earl Charles Spencer in the library in 1990 revealed a photo of Princess Diana on his desk.
SEE: Inside Prince Charles and Camilla's country home Highgrove House
Saloon
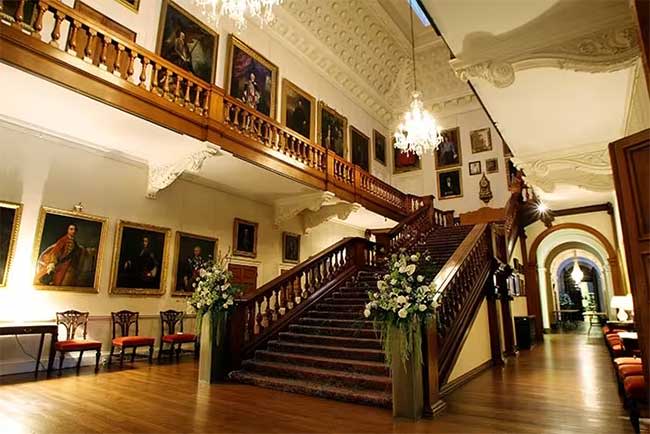
The Saloon makes a grand hallway for Althorp House. It has a large staircase with wooden bannisters and chandeliers, and paintings in gold frames hanging on the walls.
LOOK: Kate Middleton's childhood home has risen 2,000 per cent in value
Wootton Hall
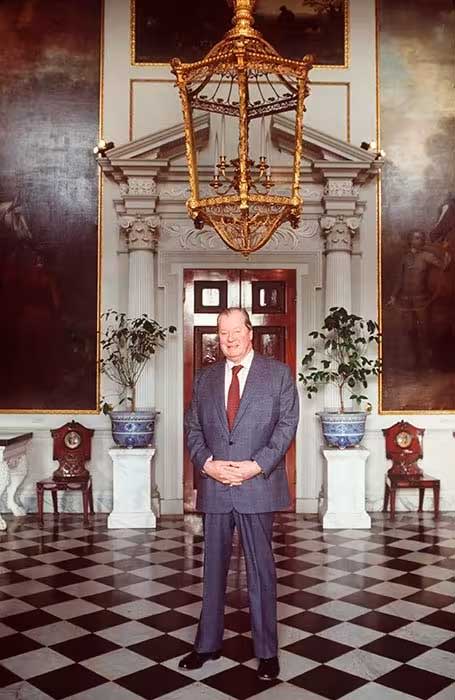
The Wootton Hall takes its name from the artist John Wootton, whose works are hanging on the walls. It features Italian marble checkerboard flooring, where Princess Diana would practice her tap dancing.
Bedroom
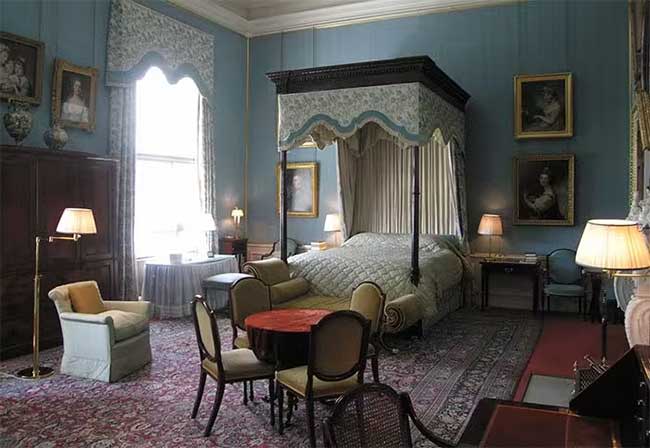
One of the bedrooms in the house is decorated with blue walls and red and blue patterned carpet. There is a four-poster bed with blue floral linen and matching curtains.
Oak Bedroom
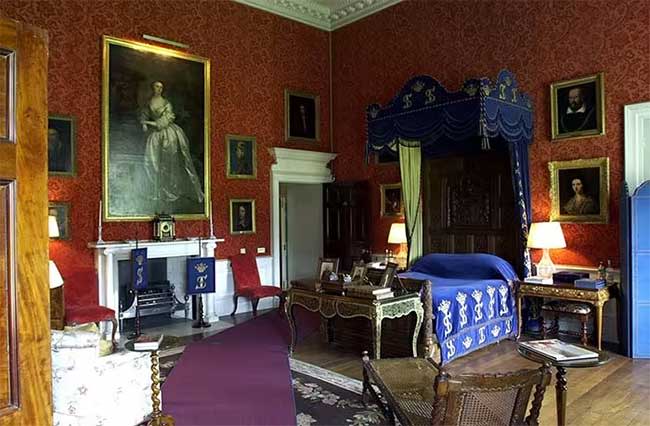
The Oak Bedroom is where John (later the 1st Earl) Spencer, secretly married Georgiana Poyntz. In 1934, Sir Winston Churchill also stayed in the Oak Bedroom whilst doing research for his book on the Duke of Marlborough. It features an oak bed, and 'S''s embroidered on the curtains to represent the surname Spencer.
Billiard Room
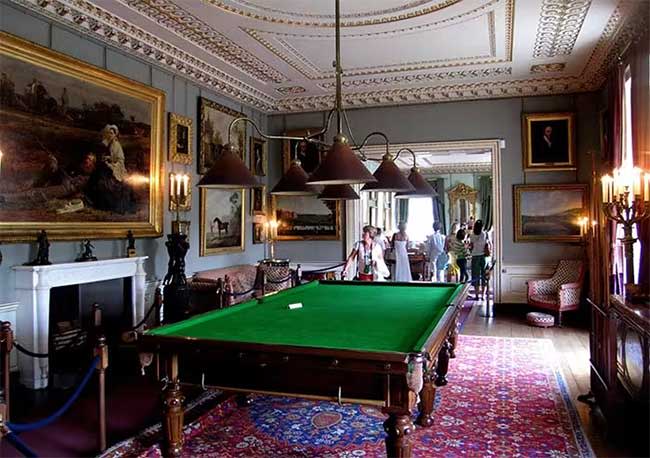
Althorp House has its own billiard room, complete with large pool table. It is decorated with blue walls and a gold and cream ceiling, with several photos hanging on the walls.
SEE: Inside the royal family's most stunning homes
Marlborough Room
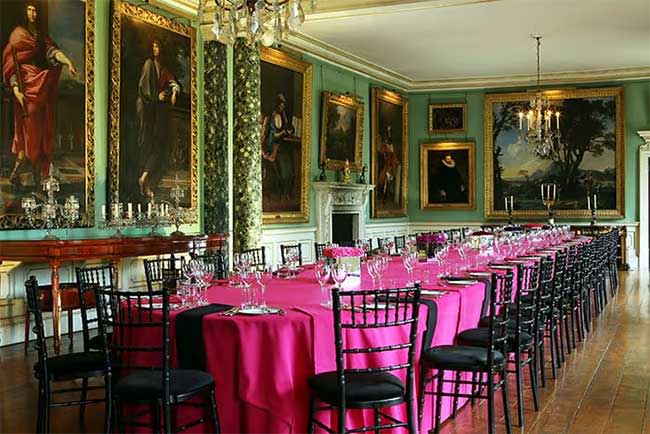
The Marlborough Room serves as a formal dining room, with space to seat up to 42 guests. It is named after Sarah First Duchess of Marlborough.
Great Room
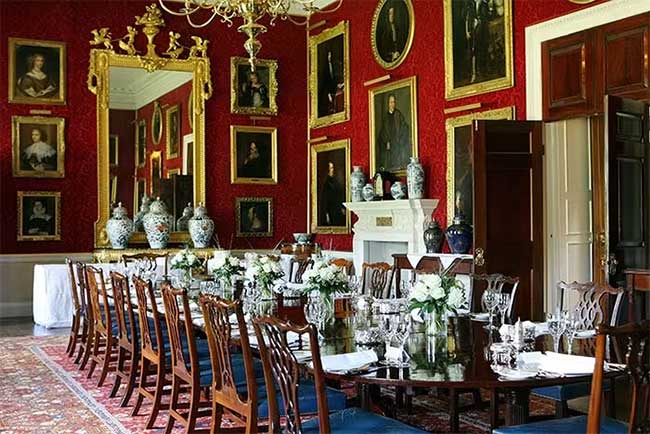
The Great Room was used by the 2nd Lord Spencer, George John, for political meetings, but is now used as a family dining room and a space for business conferences. The central design feature is the large giltwood mirrors, designed specifically for this room.
Living room
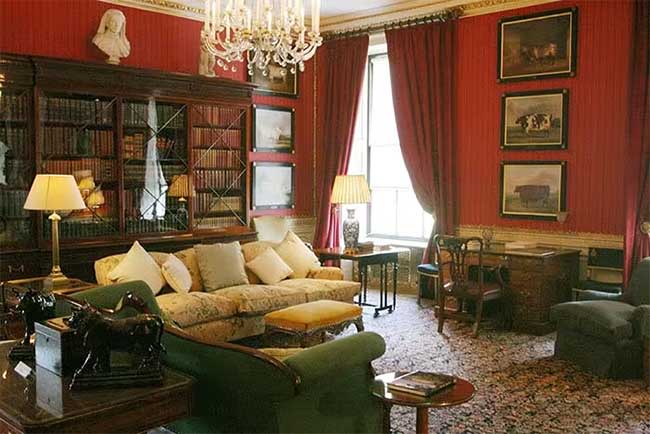
One of many living/reception rooms in the house features red walls with red and blue patterned carpet. There is a cream floral sofa and a green sofa, as well as a wooden desk and three side tables.
Picture Gallery
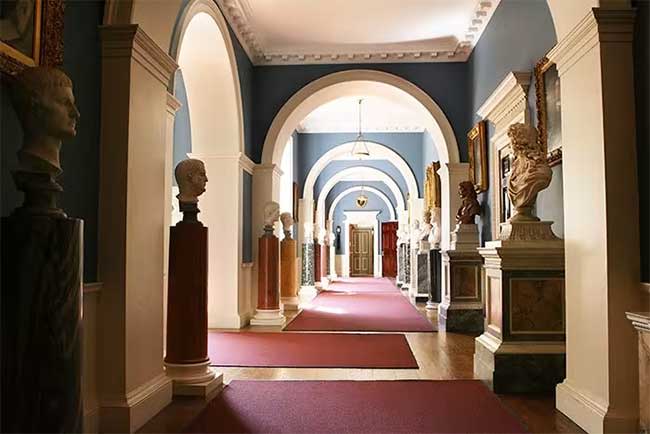
Althorp House's Picture Gallery is 115 feet long and features a selection of photos in 'Sunderland Frames' – fine, scalloped designs which the 2nd Earl of Sunderland had made in Italy and Spain.
Like this story? Sign up to The Royal Life newsletter to get your weekly dose of royal lifestyle inspiration, from the must-see fashion moments to sneak peeks into royal homes and wellness news.



